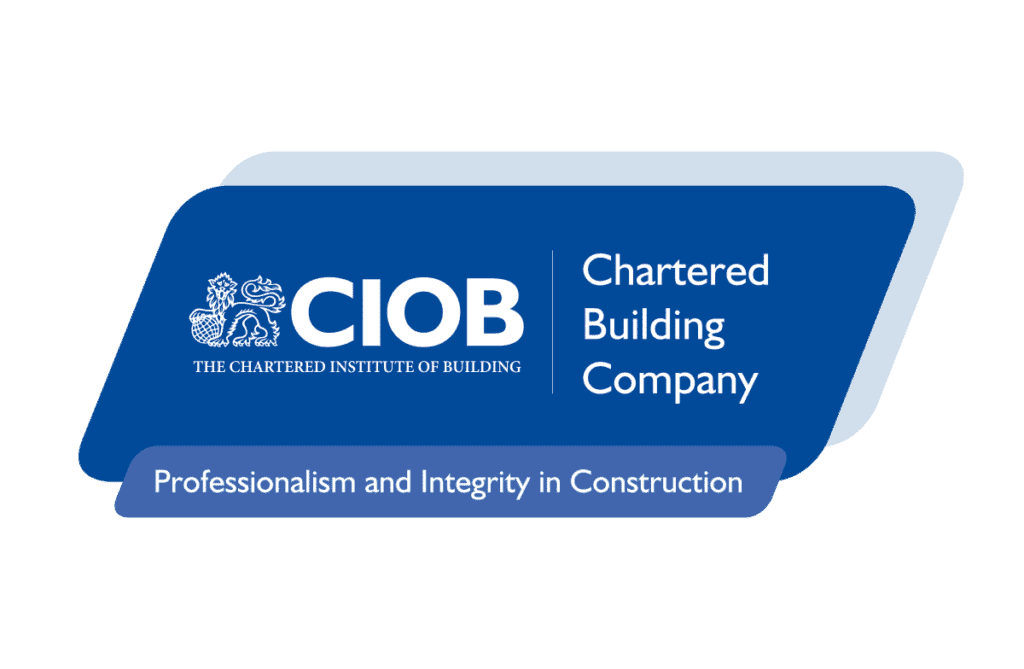Project Description
16 TOWN HOUSES ( FOUR BLOCKS OF FOUR):
- Each unit to be maximum 90m² gross internal floor area (excluding external walls)
- Maximum height from adjacent ground level – 6m
- Each unit must be capable of accommodating minimum 4 adults or 2 adults and 2 teenage children for the required period in comfort
- Proposals must adopt a sound environmental approach, be sympathetic to and not have any adverse impact on their surroundings. (to satisfy local planning policy statement 7 and design policy.
- Specific consideration should be given to locally sourced sustainable construction methods
- The overall scheme must be within profitable financial limits appropriate to the scale of the development.
- you may make the following assumptions:
- For the purposes of part r (access for disabled) of northern ireland’s building regulations, units will be defined as dwellings
- Site conditions:
Normal bearing ground will permit the use of conventional strip foundations.
Other forms of substructure will be acceptable with a justifiable
Environmental argument:
No abnormal ground contamination with the exception of radon affected areas
Project Detail
- Services: Mains electricity and water are available
- No mains gas is available
- Oil storage is not permitted
- No mains drainage available



